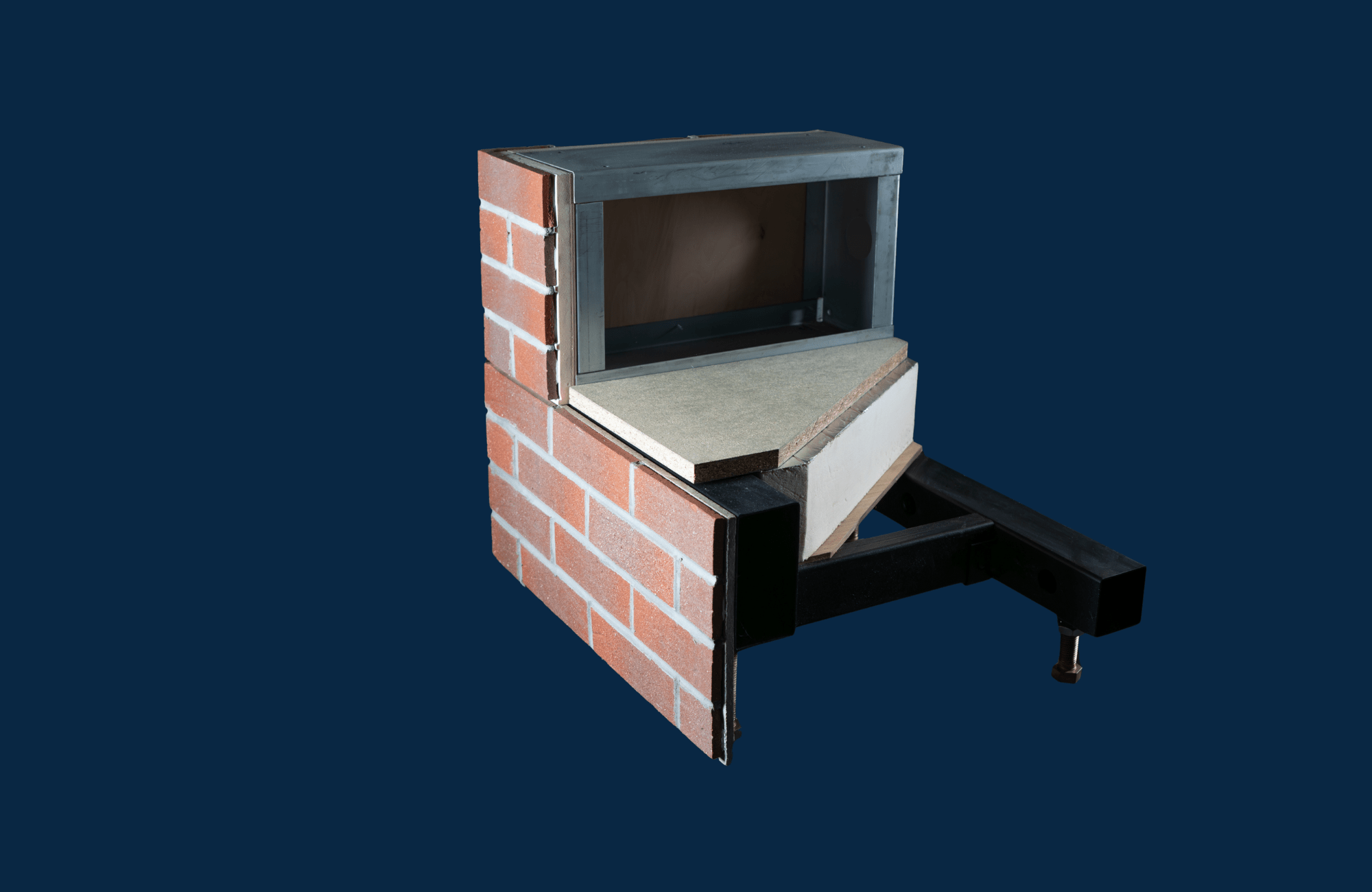Durabase Walls
Looking for a faster, smarter way to build? The Durabase modular wall system is the perfect solution.

Designed to look and perform like traditional brickwork, our prefabricated walls deliver all the benefits of modern engineering without the hassle, mess or lengthy build times associated with traditional methods.
Conventional brick walls often require deep excavation, extensive groundwork, and skilled trades such as bricklayers, they also generate more waste and take longer to complete.
With Durabase, you get a streamlined solution making Durabase walls not only faster to install but also cleaner and more cost-effective than standard brickwork.
• Prefabricated galvanised steel frame for strength and durability
• Profiled building boards and brick tiles for a traditional appearance
• Minimal excavation required, reducing mess and disruption
• Fast, clean installation for quicker project completion
Each wall panel is a pressed galvanised modular unit, available in a wide range of finishes including brick, stone, render-ready, or plain particle board. Choose from an extensive selection of brick styles and finishes to perfectly match your property and achieve the ideal look for your extension, conservatory or garden room.
All wall units are fully compatible with the Durabase base system, making them the ideal choice for modern house extensions or conservatories.
With Durabase walls, you don’t have to compromise. You get the timeless look and strength of traditional brickwork, combined with the speed, efficiency, and innovation of a modern modular wall system.
Whether you’re upgrading or adding valuable new space, Durabase delivers a building solution that’s strong, stylish, and built to last.
Ready to give Durabase a try? Get in touch for a free quote or ask us about our free training days.
Prefab walls are not always cheaper than traditional builds due to the engineering process required before getting to site. They can however, save labour times by having faster installation times.
Building with prefab wall panels is simple and efficient. Each panel is a pressed galvanised steel unit designed for quick assembly.
Once your Durabase foundation system is in place, the panels slot together easily – no need for bricklayers or heavy groundwork. You get a strong, stylish finish without the mess and delay of traditional builds.
Want to learn more? Book your free place at our upcoming training days.
Absolutely. Whether you’re planning a conservatory, extension, or premium garden room, our prefab wall system is ready to order.
Get a free quote or get in touch to get started.