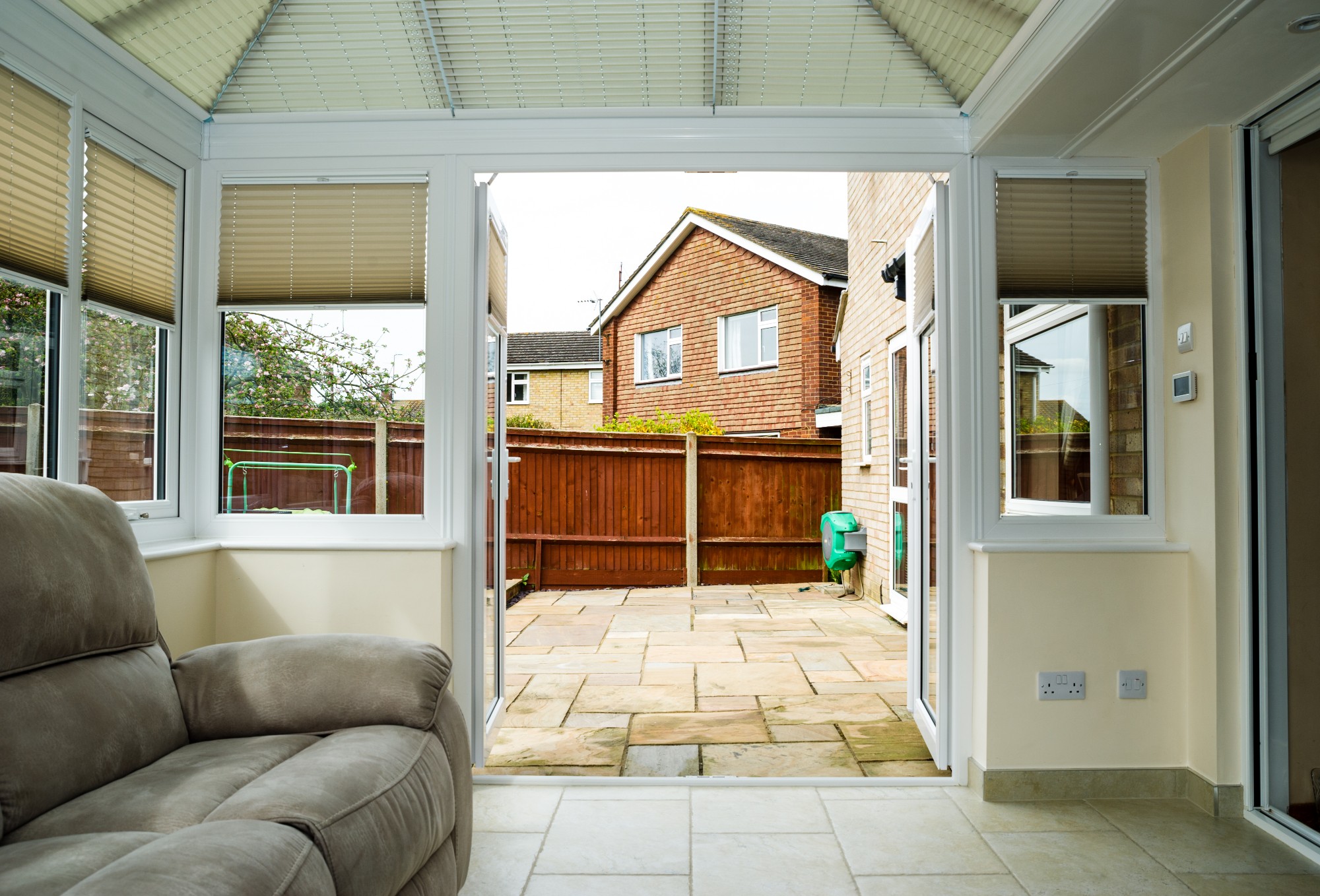If you’ve got anything more you want to know about Durabase, take a look at our list of frequently asked questions below. We’ve addressed a number of recurring queries that our customers may have regarding the possibilities and limitations of our steel frame system. For any questions not answered below, be sure to get in touch with us by filling out a contact form or calling us on 01432 266507.


